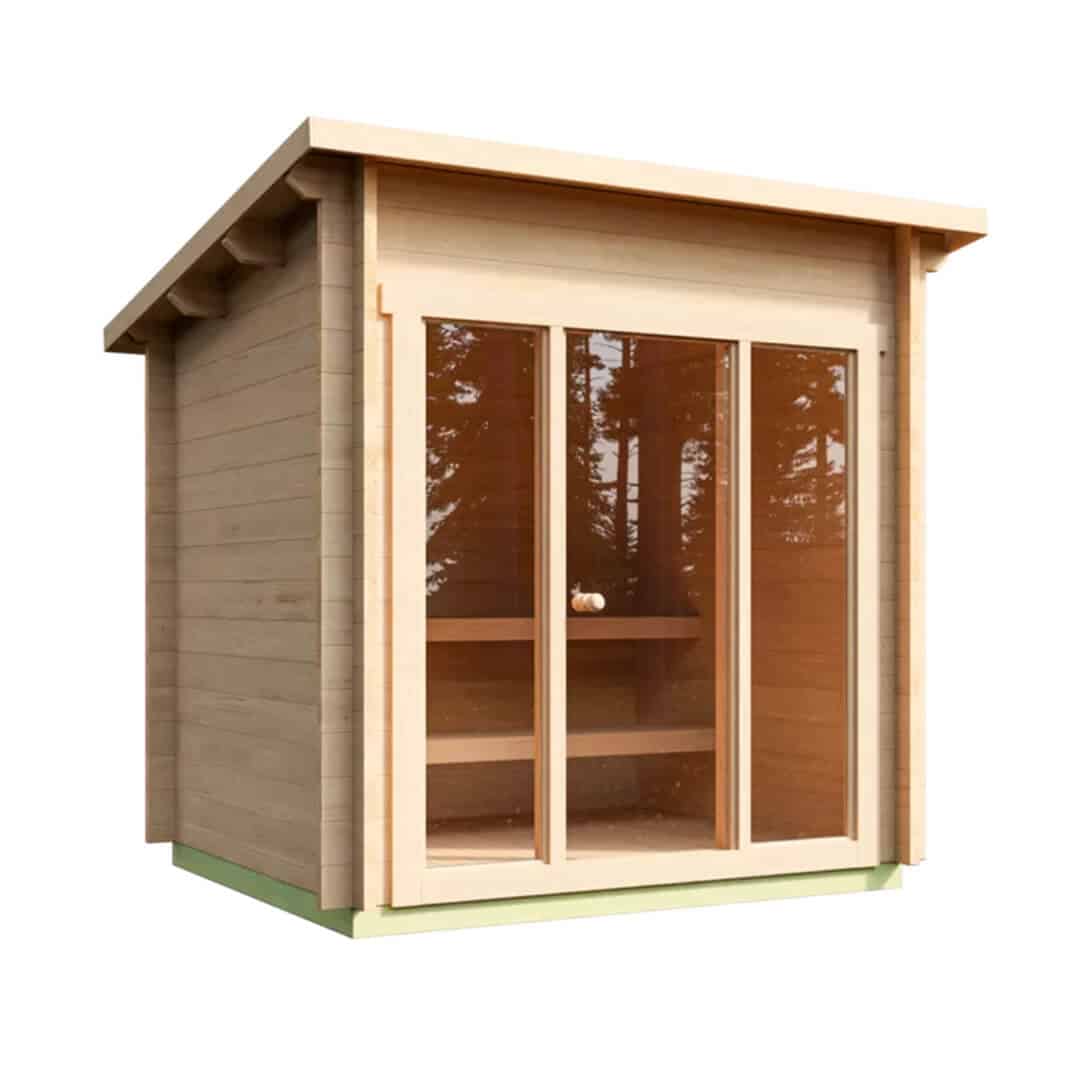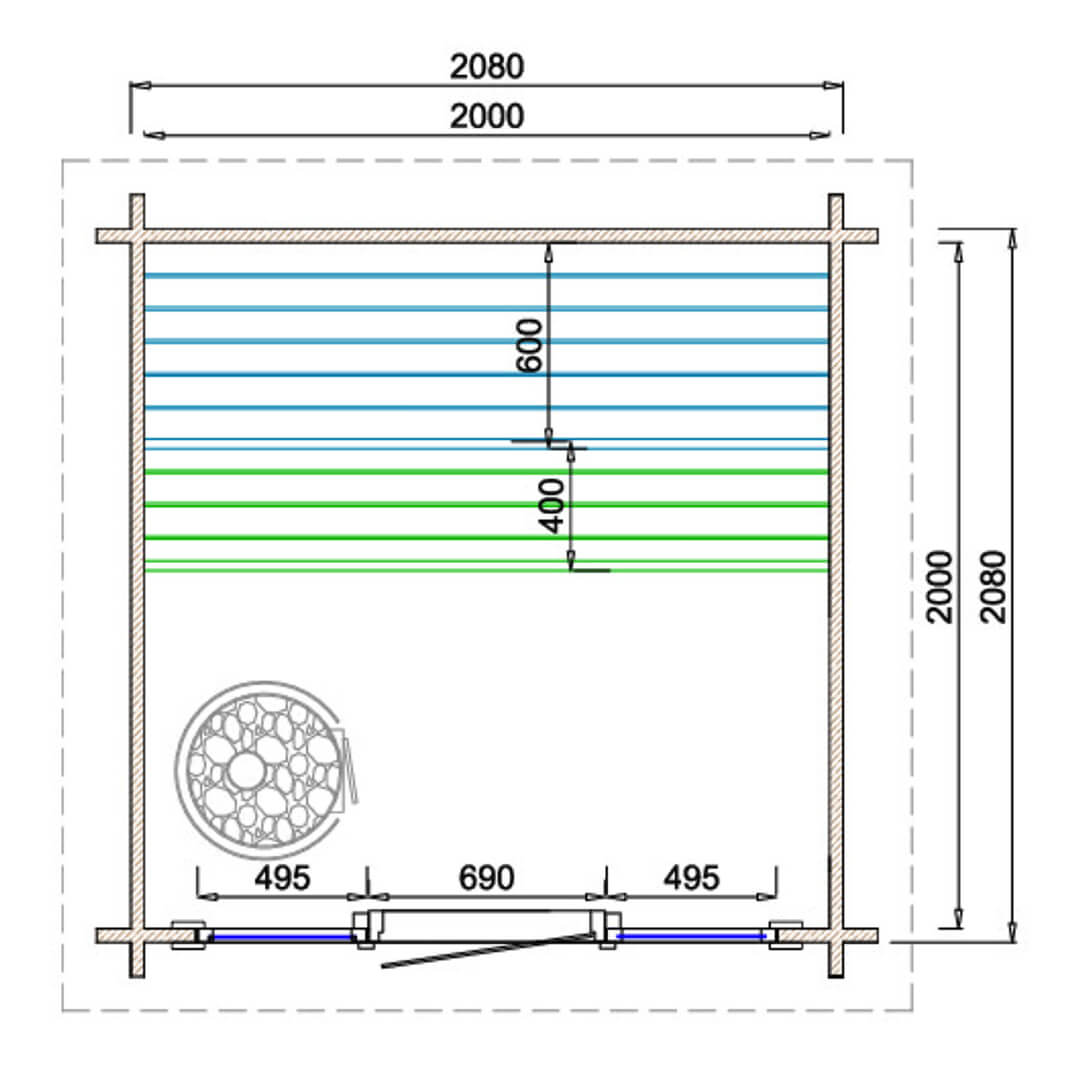Halden XXS Square Log Sauna
Introducing the HALDEN XXS: Dive into a rejuvenating experience with our HALDEN XXS sauna, the most compact design within our esteemed HALDEN line. With its footprint of 6 feet 10 inches by 6 feet 10 inches, and a roof that extends to 8 feet 1 inch by 8 feet 1 inch, this sauna is thoughtfully designed to fit snugly in limited spaces without compromising on luxury or functionality.
The walls, crafted from untreated 1.5 inch spruce logs, exude a natural charm while ensuring a durable and sturdy sanctuary. Beneath your feet, a floor constructed with pretreated framing material is complemented by 1 inch spruce floor boards. A metal floor drain adds a layer of practicality, ensuring easy and hassle-free maintenance.
Above, the robust roof, with its bitumen shingle covering, underlayer, and 1 inch roof boards, promises protection and longevity against nature’s elements. Enter through the full glass door, stretching 27⅛ inches wide by 6 feet 1½ inches tall, adorned with a sophisticated bronze tint and constructed with 8mm tempered glass for both style and safety. Adjacent to the door, a window with a wooden frame and bronze tempered glass further amplifies the sauna’s serene ambiance.
Inside, you’re introduced to a 6 feet 6⅞ inches by 6 feet 6⅞ inches space for relaxation. Two levels of alder benches await, ensuring your utmost comfort. The sauna kit is thoughtfully paired with installation drawings and hardware to promise a seamless set-up process.
The HALDEN XXS is where compactness converges with luxury. Ideal for those with limited outdoor space, yet with an unwillingness to compromise on the quality and authenticity of the sauna experience. Every second within this haven is a gentle reminder that truly, some of the best luxuries come in small packages.
- HALDEN XXS: 6′ 9 7/8″ x 6′ 9 7/8″ (2080x2080mm)
- ROOF: 8′ 1 5/8″ x 8′ 1 5/8″ (2480x2480mm)
- INSIDE SAUNA: 6′ 6 3/4″ x 6′ 6 3/4″ (2000x2000mm)
- Walls: untreated 1 9/16″ (40mm) spruce logs
- Floor: pretreated framing material, 15/16″ (24mm) spruce floor boards metal floor drain in the sauna room
- DECKING: pretreated decking boards under the overhang roof
- Roof: Bitumen shingles with the under layer, 15/16″ (24mm) roof boards
- Door: full glass door 27 5/32″x73 5/8″ (690x1870mm), 8mm tempered bronze glass
- Window: bronze tempered glass with a wood frame
- Benches: two level 28″x90″ (711x2286mm) alder benches
- Set Includes: Installation drawings, hardware.
Disclaimer: Bsaunas Inc. is not responsible for ANY electrical work; this portion of the job needs to be completed by a licensed electrician.
Please click “SEE MANUALS & INSTRUCTIONS” to see all related documents for this product.
You will be transferred to a different browser tab while this tab will remain open. You’ll still be able to build a price. Please give us a call if you have any questions. Thank you!
Halden XXS Square Log Sauna
$6,769.00




